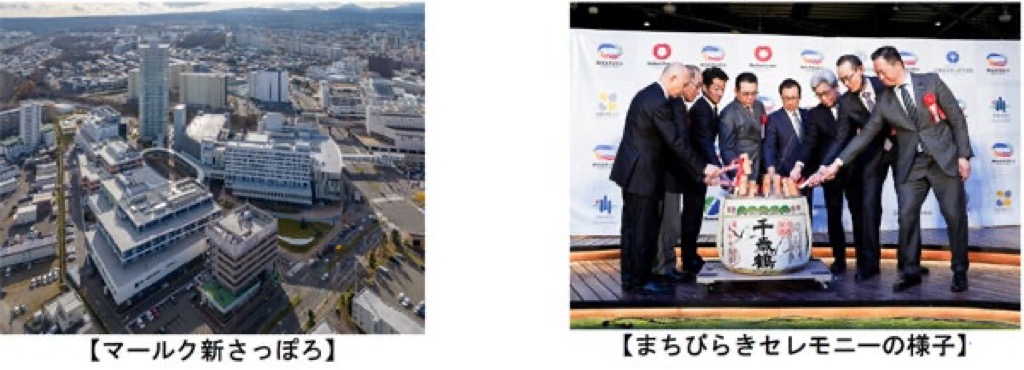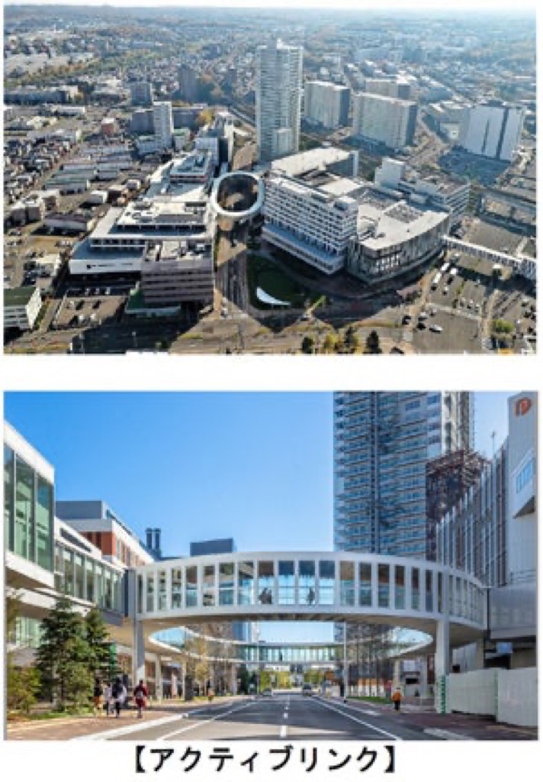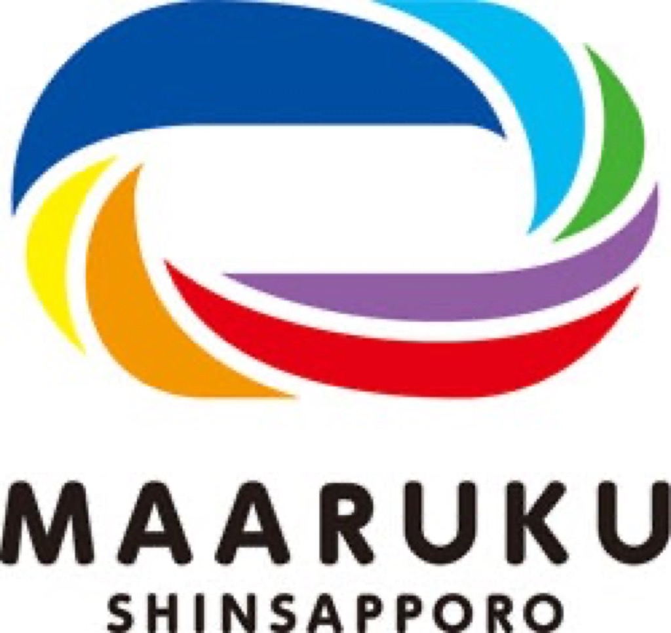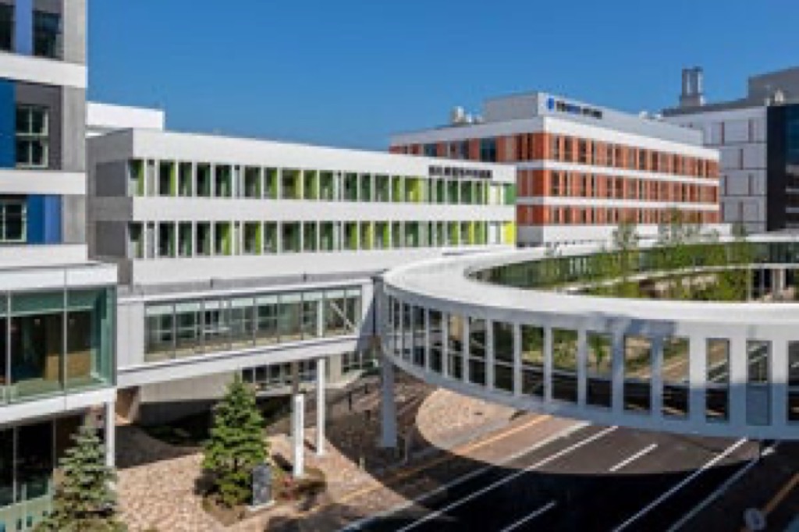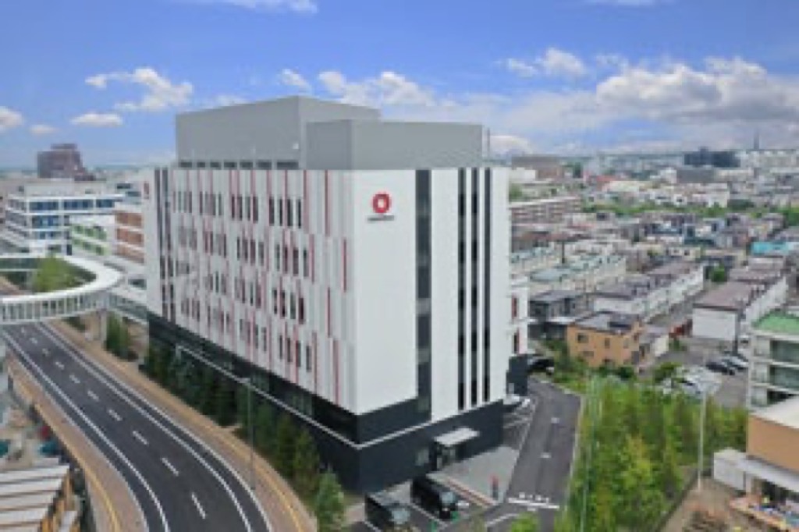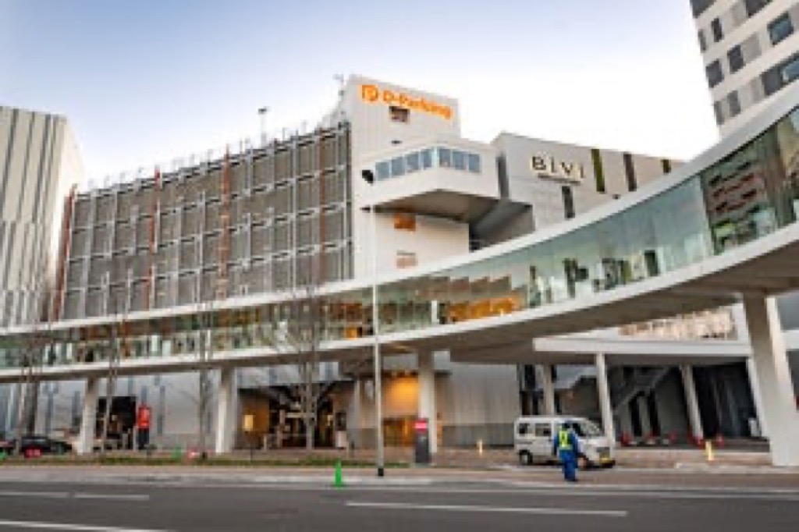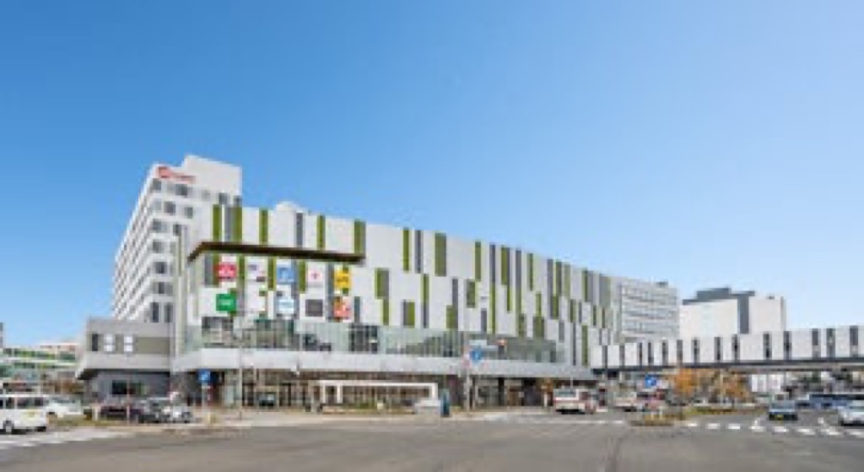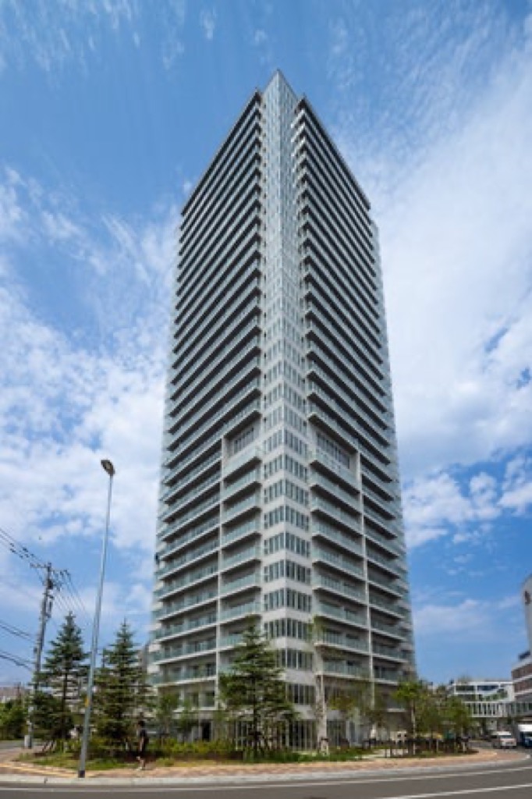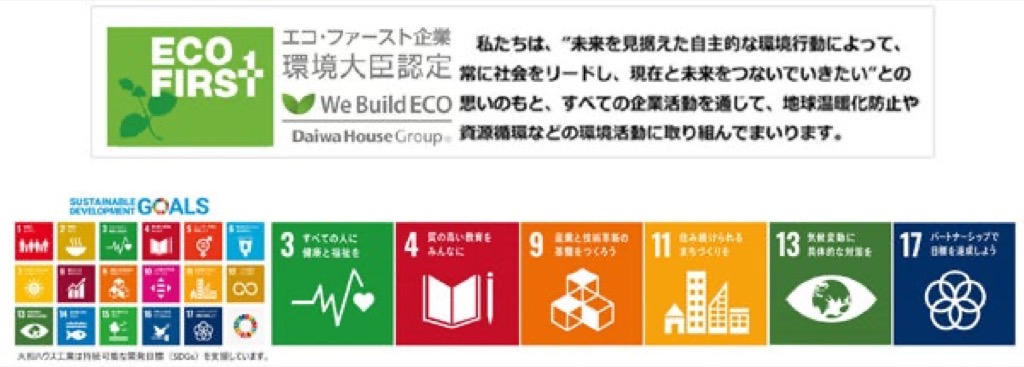■Large-scale mixed-use development project including condominiums, hotels, commercial facilities, educational facilities, medical facilities, etc.
Daiwa House Industry Co., Ltd. is comprised of Daiwa Lease Co., Ltd., Medical Corporation Neurological Research Center Shin-Sapporo Neurosurgical Hospital, Medical Corporation Shin-Sapporo Orthopedic Hospital, Social Medical Corporation Koyu-kai Medical Koyu-kai Shin-Sapporo Hospital, and Sapporo Gakuin University Educational Corporation. In March 2019, Jikei Gakuen Sapporo Nursing and Medical College and six other parties (hereinafter referred to as the consortium) began building a large-scale project in Sapporo, Hokkaido, consisting of condominiums, hotels, commercial facilities, educational facilities, medical facilities, etc. We have been proceeding with the development of the mixed-use development project “Marc New Sapporo,'' and all blocks have now been completed.
"Marc Shin-Sapporo" is located near "Shin-Sapporo Station" on the JR Chitose Line and "Shin-Sapporo Station" on the Tozai Subway Line. Based on the concept of "seven growth engines: commerce, hotels, preventive medicine/community medical care, tower apartments, childcare, industry-academia collaboration, and education," the site of approximately 55,700 m2 (including some leased land) is divided into two blocks. This is a large-scale project that has developed educational facilities such as universities and vocational schools in the block, a shared parking lot, four medical facilities, condominiums, a hotel, and commercial facilities in the I block.
In the future, "Marc New Sapporo" will create a new bustle as a base for interaction with local residents where multiple generations gather, and with the slogan "A city where everyone works together to create health," residents will feel safe, secure, and We will create a town where people can live comfortably. In addition, as a place open to the local community, we will further promote area management activities, such as holding exchange events centered on students and local residents, with the aim of creating a leading and highly unique town.
● Points
1. Block G, which promotes regional exchange and industry-academia collaboration centered on universities and vocational schools.
2. I Block, where commercial facilities, hotels, condominiums, and medical facilities are connected by an indoor aerial walkway
■Development history
Our consortium was selected as the best proponent in March 2017 after applying for the public sale of the former site of the Shimonoporo Municipal Housing Complex based on the Sapporo City Urban Development Strategic Vision, which is being promoted by Sapporo City. In December, we concluded a public property sales contract with Sapporo City. Construction work on Block G began in March 2019, and construction work on Block I began in May 2019.
・April 2021
[Block G] “Sapporo Gakuin University Educational Corporation” opened
"Jikei Gakuen Sapporo Nursing and Medical College" opens
・April 2021
[Block I] Opening of shared parking lot “D-Parking New Sapporo Ekimae”
・July 2022
[Block I] “Medical Corporation Neurological Research Center New Sapporo Neurosurgical Hospital” opens
“Social Medical Corporation Koyu-kai Medical Koyu-kai New Sapporo Hospital” opens
"D-Square New Sapporo" opens
・August 2022
[Block I] “Medical Corporation Shin-Sapporo Orthopedic Hospital” opens
・November 2022
The name of the block for the "New Sapporo Station Area G/I Block Development Project"
Selected as “Marc New Sapporo”
・May 2023
[Block I] Condominium “Premist Tower New Sapporo” completed
・July 2023
[Block I] Hotel “La’gent Stay New Sapporo” opens
・November 30, 2023
[Block I] Commercial facility “BiVi New Sapporo” opens
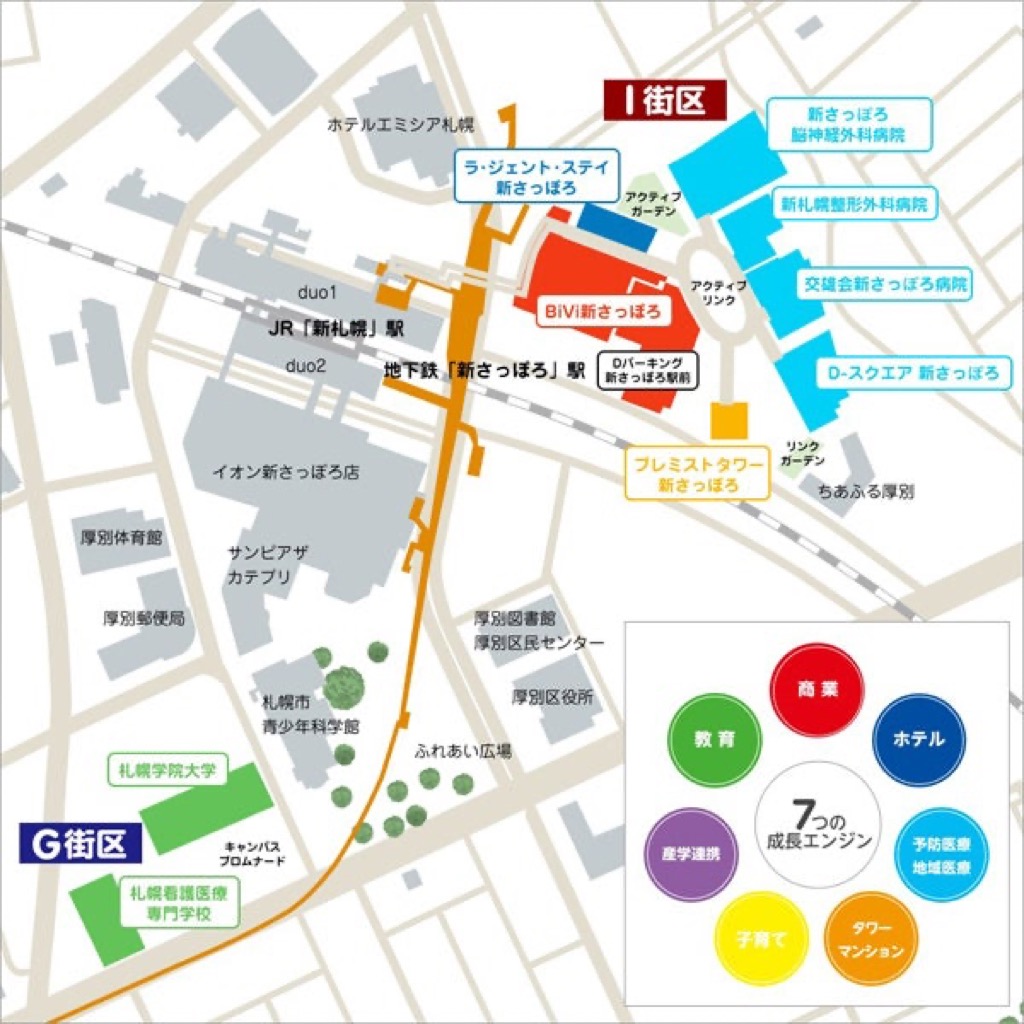
■Points of “Marc New Sapporo”
1. Block G, which promotes regional exchange and industry-academia collaboration centered on universities and vocational schools.
Block G consists of two educational facilities: Sapporo Gakuin University Educational Corporation and Jikei Gakuen Sapporo Nursing and Medical College.
Sapporo Gakuin University, a liberal arts university, operates as an “urban-style, open'' campus that is open to local residents. The social cooperation center, library, cafeteria, and campus plaza located within the university are open to the public and are used as a base for interaction with local residents.
Jikei Gakuen Sapporo Nursing and Medical College has four departments: Nursing Department, Orthoptist Department, Dental Hygienist Department, and Clinical Engineering Department, and is a medical facility located in “Marc Shin-Sapporo''. We have entered into an industry-academia collaboration agreement with the University, and are conducting facility tours, classroom tours, and clinical training.
The two schools have concluded an academic exchange agreement and have established a cooperative system for sharing teaching know-how through faculty exchanges, student exchanges, and joint research classes.
2. I Block, where commercial facilities, hotels, condominiums, and medical facilities are connected by an indoor aerial walkway
Block I consists of the condominium "Premist Tower Shin-Sapporo", the hotel "La'gent Stay Shin-Sapporo", the commercial facility "BiVi Shin-Sapporo", the shared parking lot "D-Parking Shin-Sapporo Ekimae", and the "Medical Corporation Neurological Research Center". It consists of four medical facilities: New Sapporo Neurosurgical Hospital, New Sapporo Orthopedic Hospital, Medical Corporation Koyu-kai Medical Koyu-kai New Sapporo Hospital, and D-Square New Sapporo. Medical facilities provide community-based medical care and highly specialized medical care, supporting the healthy lives of local residents.
On the first floor of "D-Square Shin-Sapporo," the "New Sapporo Energy Center" operated by Hokkaido Gas Co., Ltd. has been installed to centrally supply energy (*1) for the entire I block area. By promoting energy conservation through advanced CEMS (Community Energy Management System) that utilizes AI, and by providing a stable supply through strong infrastructure that incorporates heat and gas pipes with excellent earthquake resistance and durability, we are able to support local communities even in emergencies. Supporting safe and secure living. (*2)
In addition, La'gent Stay Shin-Sapporo, a hotel with a total of 172 guest rooms equipped with large public baths, is used as a base for sightseeing and business. In front of the hotel, we have created an active garden, a plaza where various events are held, and is used as a place for local activities and interaction. In addition, the commercial facility "BiVi New Sapporo" has opened 34 stores (as of December 10, 2023), including supermarkets, miscellaneous goods, and restaurants.In addition, there is an indoor park in the center of the building where you can enjoy eating, drinking, and events. "BiVi PARK" has been established.
Each facility is connected by an indoor aerial walkway called “ActiveLink,'' which is the symbol of the town, ensuring safe pedestrian flow lines that are unaffected by the season or weather.
*1. Power is generated using a cogeneration system that uses natural gas as fuel, and the waste heat is also effectively used to supply electricity, hot water, cold water, etc.
*2. Even in the event of a power outage during a disaster, approximately 60% of the normal electricity supply and almost 100% of the heat supply can be continued.
■Overview of “Marc New Sapporo”
Location: Block G, 5-1-1, Atsubetsu Chuo 1-jo, Atsubetsu-ku, Sapporo, Hokkaido
Block I 1-jo 6-3-3 Atsubetsu Chuo, Atsubetsu Ward, Sapporo, Hokkaido, etc.
Transportation: JR Chitose Line “Shin-Sapporo Station” / Sapporo Municipal Subway Tozai Line “Shin-Sapporo Station”
Total development site area: Approximately 55,700㎡ (including some leased land)
Total project cost: Approximately 55 billion yen
Naming concept: A familiar word that connects the residents and visitors of the block with “maruku”, so that everyone can call it by a nickname.
I decided on a good name. The logo mark is a rainbow color scheme of the development concept of this project, “Seven Growth Engines of Commerce, Hotels, Preventive Medicine/Community Medicine, Tower Apartments, Childcare, Industry-Academia Collaboration, and Education'', and is a symbol of the town. The design is reminiscent of "Active Link."
■G block
[University overview ]
Operator: Sapporo Gakuin University (Faculty of Economics and Business Administration/Faculty of Psychology/Graduate School of Community Management/Graduate School of Clinical Psychology)
Address: 1-1, Atsubetsu Chuo 1-jo, Atsubetsu-ku, Sapporo, Hokkaido
Site area: Approximately 11,460㎡
Total floor area: Approximately 12,450㎡
Construction period: October 2019 to January 2021
Structure/Number of floors: RC construction, 6 stories above ground
Opening: April 2021
[ Professional school overview ]
Operator: Jikei Gakuen Educational Corporation Sapporo Nursing and Medical College (Nursing Department, Orthoptist Department, Dental Hygienist Department, Clinical Engineering Technician Department)
Address: 1-5, Atsubetsu Chuo 1-jo, Atsubetsu-ku, Sapporo, Hokkaido
Site area: Approximately 4,960㎡
Total floor area: Approximately 5,900㎡
Construction period: July 2019 to October 2020
Structure/Number of floors: RC construction, 5 stories above ground
Opening: April 2021
■I block
[ Medical facility overview ]
Operator: Medical Corporation Neurological Research Center New Sapporo Neurosurgical Hospital
Address: 1-2-10, Atsubetsu Chuo 1-jo, Atsubetsu-ku, Sapporo, Hokkaido
Site area: Approximately 4,540㎡
Total floor area: Approximately 12,410㎡
Construction period: March 2020 to May 2022
Structure/Number of floors: RC construction, 5 stories above ground
Opening: July 2022
Operator: Medical Corporation Shin-Sapporo Orthopedic Hospital
Address: 1-6-2-8 Atsubetsu Chuo, Atsubetsu Ward, Sapporo, Hokkaido
Site area: Approximately 3,320㎡
Total floor area: Approximately 5,600㎡
Construction period: March 2021 to May 2022
Structure/Number of floors: RC construction, 4 stories above ground
Opening: August 2022
Business Operator: Social Medical Corporation Koyukai Medical Koyukai New Sapporo Hospital
Address: 1-6-2-5 Atsubetsu Chuo, Atsubetsu Ward, Sapporo, Hokkaido
Site area: Approximately 3,640㎡
Total floor area: Approximately 9,800㎡
Construction period: October 2020 to May 2022
Structure/Number of floors: RC construction, 7 stories above ground
Opening: July 2022
URL: https://www.kss-hp.or.jp/
Business operator: Daiwa House Industry Co., Ltd.
Facility name: “D-Square New Sapporo”
Address: 1-6-2-1 Atsubetsu Chuo, Atsubetsu Ward, Sapporo, Hokkaido
Site area: Approximately 4,440㎡
Total floor area: Approximately 10,060㎡
Construction period: May 2020 to May 2022
Structure/Number of floors: RC construction, 1 floor underground, 6 floors above ground
Opening: July 2022
URL: https://www.daiwahouse.co.jp/business/silver/dsilver/d-square_shinsapporo/index.html
[ Common parking lot overview ]
Operator: Daiwa Lease Co., Ltd.
Facility name: “D-Parking New Sapporo Ekimae”
Address: 1-jo 6-3-7 Atsubetsu Chuo, Atsubetsu Ward, Sapporo, Hokkaido
Site area: 5,128.18㎡
Total floor area: 22,220.93㎡
Construction period: April 2020 to March 2021
Structure/Number of floors: S construction, 7 stories above ground
Number of parking spaces: 690
Opening: April 2021
URL: https://www.e-bivi.com/shin-sapporo/shop/access.jsp
[ Hotel Overview ]
Business operator: Daiwa House Industry Co., Ltd.
Facility name: "La'gent Stay New Sapporo"
Address: 1-6-3-5 Atsubetsu Chuo, Atsubetsu Ward, Sapporo, Hokkaido
Site area: 2,421.38㎡
Total floor area: 8,193.33㎡
Construction period: September 2021 to April 2023
Structure/Number of floors: Reinforced concrete construction (partially steel construction), 9 floors above ground
Opening: July 2023
URL: https://lagent.jp/shin-sapporo/
[ Commercial facility overview ]
Operator: Daiwa Lease Co., Ltd.
Facility name: “BiVi New Sapporo”
Address: 1-6-3-3 Atsubetsu Chuo, Atsubetsu Ward, Sapporo, Hokkaido
Site area: 5,615.06㎡
Total floor area: 20,165.95㎡
Construction period: January 2022 to August 2023
Structure/Number of floors: Steel frame construction, partially reinforced concrete construction, 2 floors underground and 6 floors above ground.
Opening: November 2023
URL: https://www.e-bivi.com/shin-sapporo/
[ Summary of condominiums ]
Business operator: Daiwa House Industry Co., Ltd.
Name: "Premist Tower New Sapporo"
Address: 1-6-3-10, Atsubetsu Chuo, Atsubetsu-ku, Sapporo, Hokkaido
Site area: Approximately 4,230㎡
Total floor area: Approximately 24,760㎡
Construction period: July 2020 to May 2023
Structure/Number of floors: RC construction, 30 stories above ground
Total number of units: 220 units
Start of move-in: July 2023
